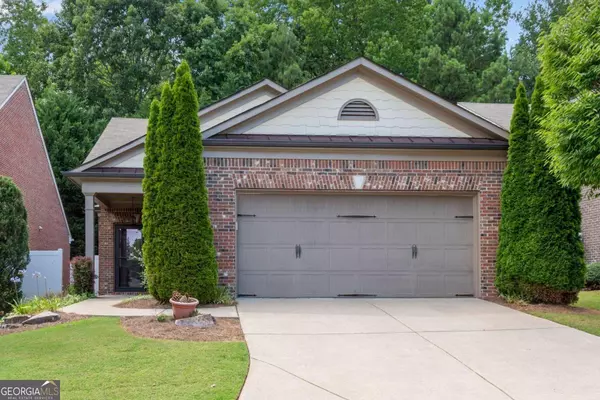$430,000
$450,000
4.4%For more information regarding the value of a property, please contact us for a free consultation.
3 Beds
2 Baths
1,441 SqFt
SOLD DATE : 08/21/2024
Key Details
Sold Price $430,000
Property Type Single Family Home
Sub Type Single Family Residence
Listing Status Sold
Purchase Type For Sale
Square Footage 1,441 sqft
Price per Sqft $298
Subdivision Villas At Castleberry
MLS Listing ID 10339324
Sold Date 08/21/24
Style Brick 4 Side,Ranch,Traditional
Bedrooms 3
Full Baths 2
HOA Fees $3,120
HOA Y/N Yes
Year Built 2013
Annual Tax Amount $642
Tax Year 2023
Lot Size 3,920 Sqft
Acres 0.09
Lot Dimensions 3920.4
Property Sub-Type Single Family Residence
Source Georgia MLS 2
Property Description
Stunning and move-in ready detached ranch in a desirable 55+ community. Open the door to your open concept living with vaulted ceilings. Well appointed kitchen with granite, stainless appliances, pantry, and eat-in island. Spacious separate dining and fireside living area. Very private back patio overlooks the woods. The oversized owner's suite is in the back of the house for extra privacy and boasts a vaulted ceiling. The spa-like bath has an enormous soaking tub, tiled shower w/ bench, and dual vanities. 2 walk-in closets w/ custom closet system. The possibilities in this one are endless. Tons of space & storage but easy living. Coveted neighborhood has a pool, clubhouse, and exercise facility. HOA maintains yard, irrigation, trash, termite, and exterior painting.
Location
State GA
County Forsyth
Rooms
Bedroom Description Master On Main Level
Basement None
Interior
Interior Features Master On Main Level, Walk-In Closet(s)
Heating Forced Air, Natural Gas, Zoned
Cooling Ceiling Fan(s), Central Air
Flooring Hardwood
Fireplaces Number 1
Fireplaces Type Family Room, Gas Log, Gas Starter
Fireplace Yes
Appliance Dishwasher, Disposal, Gas Water Heater, Microwave
Laundry In Hall
Exterior
Exterior Feature Garden
Parking Features Attached, Garage, Garage Door Opener, Kitchen Level
Garage Spaces 2.0
Community Features Pool, Retirement Community, Street Lights
Utilities Available None
Waterfront Description No Dock Or Boathouse
View Y/N No
Roof Type Composition
Total Parking Spaces 2
Garage Yes
Private Pool No
Building
Lot Description Level, Private
Faces 400 NORTH TO EXIT 13 (HWY 141). TURN LEFT OFF EXIT AND TRAVEL APPROX. 1.5 MILES AND THEN LEFT AT 4TH TRAFFIC LIGHT ONTO CASTLEBERRY RD. TURN LEFT INTOTHE NEIGHBORHOOD AND THEN RIGHT ONTO REDSTONE WAY. THE HOME IS ON THE RIGHT
Sewer Public Sewer
Water Public
Architectural Style Brick 4 Side, Ranch, Traditional
Structure Type Brick
New Construction No
Schools
Elementary Schools Vickery Creek
Middle Schools Vickery Creek
High Schools West Forsyth
Others
HOA Fee Include Maintenance Grounds,Swimming,Tennis,Trash
Tax ID 083 219
Security Features Security System,Smoke Detector(s)
Special Listing Condition Resale
Read Less Info
Want to know what your home might be worth? Contact us for a FREE valuation!

Our team is ready to help you sell your home for the highest possible price ASAP

© 2025 Georgia Multiple Listing Service. All Rights Reserved.







