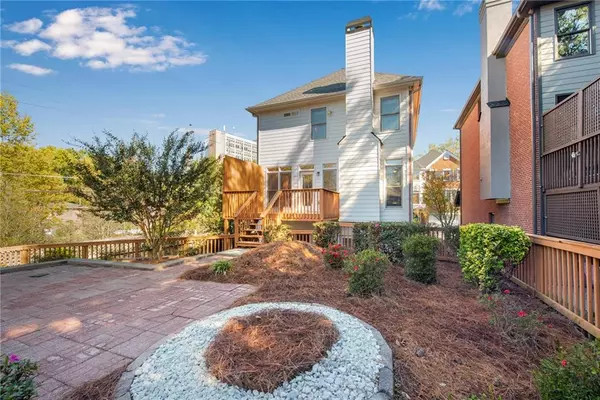$585,000
$620,000
5.6%For more information regarding the value of a property, please contact us for a free consultation.
3 Beds
3.5 Baths
2,548 SqFt
SOLD DATE : 05/15/2024
Key Details
Sold Price $585,000
Property Type Single Family Home
Sub Type Single Family Residence
Listing Status Sold
Purchase Type For Sale
Square Footage 2,548 sqft
Price per Sqft $229
Subdivision Church Street Manor
MLS Listing ID 7361547
Sold Date 05/15/24
Style Traditional
Bedrooms 3
Full Baths 3
Half Baths 1
Construction Status Resale
HOA Fees $37/ann
HOA Y/N Yes
Year Built 2000
Annual Tax Amount $5,836
Tax Year 2022
Lot Size 4,356 Sqft
Acres 0.1
Property Sub-Type Single Family Residence
Source First Multiple Listing Service
Property Description
If you're looking for that easy lifestyle, here's your best choice! Walk to everything in downtown Decatur! Walk to tons of great shopping and restaurants in Suburban Plaza and environs! All the privacy of a home yet still low maintenance. Great backyard for entertaining and still plenty of room for your four-legged friends! Two primary suites up and another ensuite in the terrace. Gleaming real hardwood floors. Great layout for social events yet plenty of cozy privacy. Fantastic kitchen layout. Plus low unincorp. DeKalb taxes. Highly desired schools with Fernbank ES and the amazing offerings at historic Druid Hills HS. The seller is ready to get you in!
Location
State GA
County Dekalb
Area Church Street Manor
Lake Name None
Rooms
Bedroom Description Roommate Floor Plan
Other Rooms None
Basement Daylight, Driveway Access, Exterior Entry, Finished, Finished Bath
Dining Room Great Room, Open Concept
Kitchen Breakfast Bar, Cabinets Stain, Eat-in Kitchen, Pantry, Stone Counters
Interior
Interior Features High Ceilings 9 ft Main, Tray Ceiling(s), Walk-In Closet(s)
Heating Central, Natural Gas
Cooling Ceiling Fan(s), Central Air
Flooring Carpet, Ceramic Tile, Hardwood
Fireplaces Number 1
Fireplaces Type Factory Built, Great Room
Equipment None
Window Features Insulated Windows
Appliance Dishwasher, Disposal, Dryer, ENERGY STAR Qualified Appliances, Gas Oven, Gas Range, Gas Water Heater, Microwave, Refrigerator, Washer
Laundry Upper Level
Exterior
Exterior Feature Garden, Private Yard
Parking Features Attached, Driveway, Garage, Garage Door Opener, Garage Faces Front
Garage Spaces 2.0
Fence Back Yard
Pool None
Community Features Homeowners Assoc
Utilities Available Cable Available, Electricity Available, Natural Gas Available, Sewer Available, Underground Utilities, Water Available
Waterfront Description None
View Y/N Yes
View City
Roof Type Composition,Ridge Vents,Shingle
Street Surface Paved
Accessibility None
Handicap Access None
Porch Deck, Patio
Private Pool false
Building
Lot Description Back Yard, Landscaped
Story Three Or More
Foundation None
Sewer Public Sewer
Water Public
Architectural Style Traditional
Level or Stories Three Or More
Structure Type Brick 3 Sides
Construction Status Resale
Schools
Elementary Schools Fernbank
Middle Schools Druid Hills
High Schools Druid Hills
Others
HOA Fee Include Maintenance Grounds
Senior Community no
Restrictions false
Tax ID 18 049 05 080
Special Listing Condition None
Read Less Info
Want to know what your home might be worth? Contact us for a FREE valuation!

Our team is ready to help you sell your home for the highest possible price ASAP

Bought with Keller Knapp







