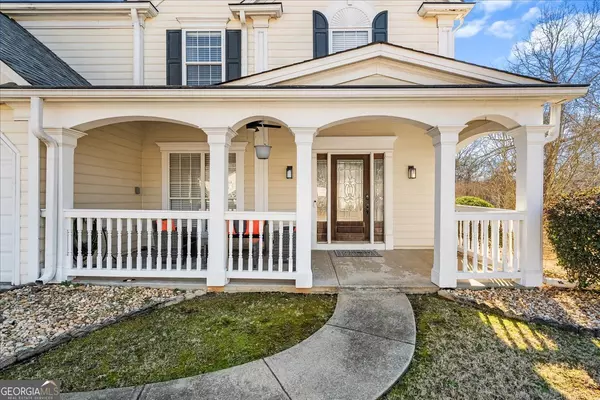$442,500
$449,990
1.7%For more information regarding the value of a property, please contact us for a free consultation.
3 Beds
2.5 Baths
2,068 SqFt
SOLD DATE : 03/28/2024
Key Details
Sold Price $442,500
Property Type Single Family Home
Sub Type Single Family Residence
Listing Status Sold
Purchase Type For Sale
Square Footage 2,068 sqft
Price per Sqft $213
Subdivision Landings At Suwanee Creek
MLS Listing ID 10248824
Sold Date 03/28/24
Style Traditional
Bedrooms 3
Full Baths 2
Half Baths 1
HOA Fees $165
HOA Y/N Yes
Year Built 1994
Annual Tax Amount $5,653
Tax Year 2023
Lot Size 10,890 Sqft
Acres 0.25
Lot Dimensions 10890
Property Sub-Type Single Family Residence
Source Georgia MLS 2
Property Description
Welcome to a charming Southern retreat! This traditional 3 bed/2.5 bath home beckons with a front porch and cul-de-sac serenity. Step inside to brand new paint, vinyl plank floors, a spacious eat-in kitchen, a 2-story great room featuring a wood-burning fireplace, and a formal dining room. The master suite awaits upstairs, boasting double vanities, a separate tub, and a shower. Two additional bedrooms share a hall bath. Outside, an expansive, private fenced backyard offers the perfect canvas for a future pool. Enjoy proximity to downtown Suwanee, parks, shopping, restaurants, and highways. Your ideal home awaits!
Location
State GA
County Gwinnett
Rooms
Basement None
Dining Room Separate Room
Interior
Interior Features Double Vanity
Heating Central, Forced Air, Natural Gas
Cooling Ceiling Fan(s), Central Air
Flooring Vinyl
Fireplaces Number 1
Fireplaces Type Family Room
Fireplace Yes
Appliance Dishwasher, Gas Water Heater, Microwave
Laundry In Kitchen
Exterior
Parking Features Garage, Garage Door Opener
Garage Spaces 2.0
Fence Back Yard, Fenced
Community Features None
Utilities Available Cable Available, Electricity Available, High Speed Internet, Natural Gas Available, Phone Available, Sewer Available, Underground Utilities, Water Available
View Y/N No
Roof Type Composition
Total Parking Spaces 2
Garage Yes
Private Pool No
Building
Lot Description Cul-De-Sac, Private
Faces I-85N to Sugarloaf Pkwy exit; Turn left, turn right onto Peachtree Industrial BLVD. Go approx 1.2 miles to right onto Oak Park Drive. 3630 is on the right in Cul-de-sac.
Sewer Public Sewer
Water Public
Architectural Style Traditional
Structure Type Concrete
New Construction No
Schools
Elementary Schools Burnette
Middle Schools Richard Hull
High Schools Peachtree Ridge
Others
HOA Fee Include None
Tax ID R7207 043
Security Features Security System,Smoke Detector(s)
Special Listing Condition Resale
Read Less Info
Want to know what your home might be worth? Contact us for a FREE valuation!

Our team is ready to help you sell your home for the highest possible price ASAP

© 2025 Georgia Multiple Listing Service. All Rights Reserved.







