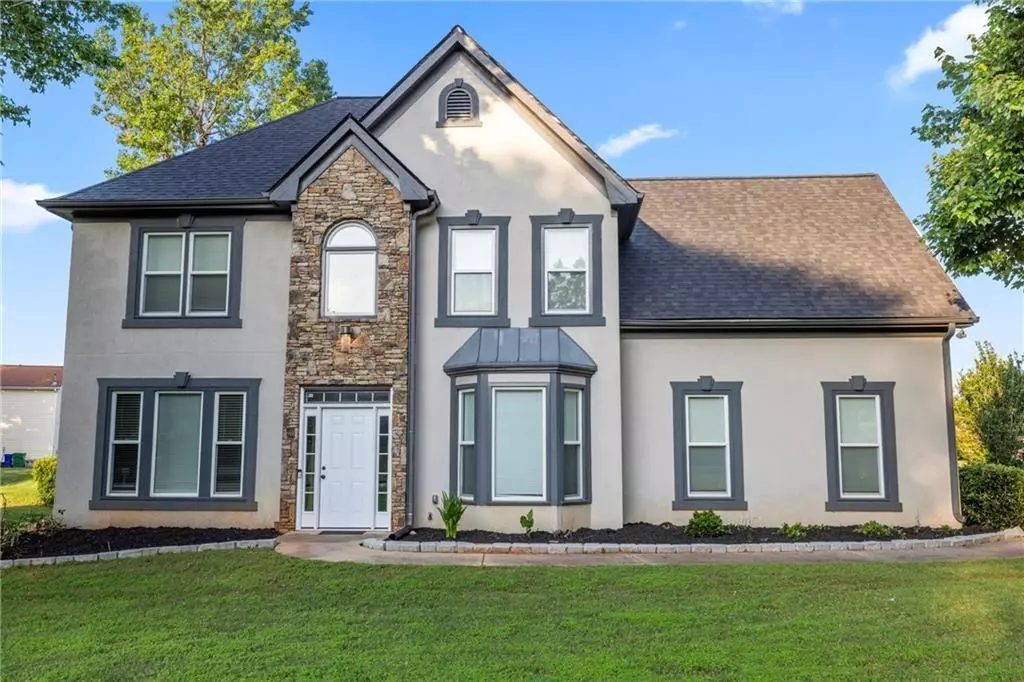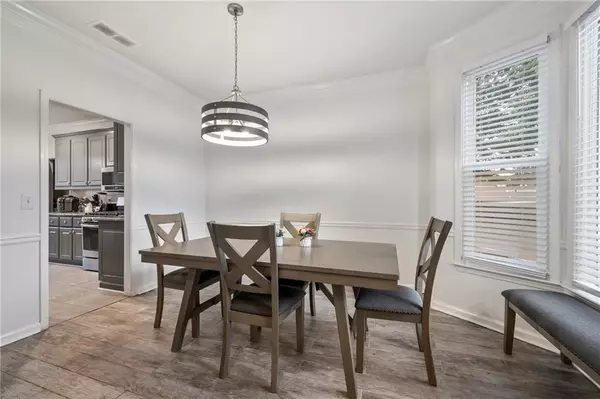
4186 Stillwater PT Ellenwood, GA 30294
4 Beds
2.5 Baths
2,707 SqFt
UPDATED:
Key Details
Property Type Single Family Home
Sub Type Single Family Residence
Listing Status Active
Purchase Type For Sale
Square Footage 2,707 sqft
Price per Sqft $131
Subdivision Sweetwater
MLS Listing ID 7653674
Style Ranch
Bedrooms 4
Full Baths 2
Half Baths 1
Construction Status Resale
HOA Y/N No
Year Built 1996
Annual Tax Amount $3,831
Tax Year 2024
Lot Size 0.340 Acres
Acres 0.34
Property Sub-Type Single Family Residence
Source First Multiple Listing Service
Property Description
Your next chapter starts now at 4186 Stillwater Point, a beautifully maintained 4-bedroom, 2.5-bath home in the desirable Sweetwater community. With over 2,700 sq. ft. of living space, this residence offers the perfect blend of comfort, space, and value—ideal for buyers seeking a move-in-ready home in a convenient location.
Step into a welcoming layout featuring high ceilings, a cozy fireplace, and generous living areas perfect for relaxing or entertaining. The kitchen is equipped with gas appliances and flows into a separate dining room, while the spacious backyard offers room for outdoor enjoyment and future possibilities.
Why You'll Love It:
Expansive floor plan with 4 bedrooms and 2.5 baths
Private yard with front and back outdoor space
2-car garage and ample driveway parking
Located near schools, shopping, and commuter routes
Low annual HOA fee and no rental restrictions
Buyer incentives available—ask for details!
This is your chance to secure a spacious home in a growing area at a competitive price of $355,000. Whether you're upsizing, relocating, or investing, this property offers exceptional value and opportunity.
?? Don't wait—schedule your private tour today and submit your offer!
Location
State GA
County Dekalb
Area Sweetwater
Lake Name None
Rooms
Bedroom Description None
Other Rooms None
Basement None
Dining Room Separate Dining Room
Kitchen None
Interior
Interior Features High Ceilings 9 ft Lower
Heating Central
Cooling Central Air
Flooring Carpet, Tile
Fireplaces Number 1
Fireplaces Type Living Room
Equipment None
Window Features Aluminum Frames
Appliance Dishwasher, Disposal, Gas Cooktop, Gas Oven, Microwave
Laundry In Kitchen, Lower Level, Main Level
Exterior
Exterior Feature Private Yard
Parking Features Garage
Garage Spaces 2.0
Fence Back Yard
Pool None
Community Features None
Utilities Available Cable Available, Electricity Available, Natural Gas Available, Water Available
Waterfront Description None
View Y/N Yes
View City
Roof Type Composition
Street Surface Asphalt
Accessibility None
Handicap Access None
Porch None
Private Pool false
Building
Lot Description Back Yard, Front Yard
Story Two
Foundation Slab
Sewer Public Sewer
Water Public
Architectural Style Ranch
Level or Stories Two
Structure Type Other
Construction Status Resale
Schools
Elementary Schools Chapel Hill - Dekalb
Middle Schools Chapel Hill - Dekalb
High Schools Martin Luther King Jr
Others
Senior Community no
Restrictions false
Tax ID 15 031 01 082







